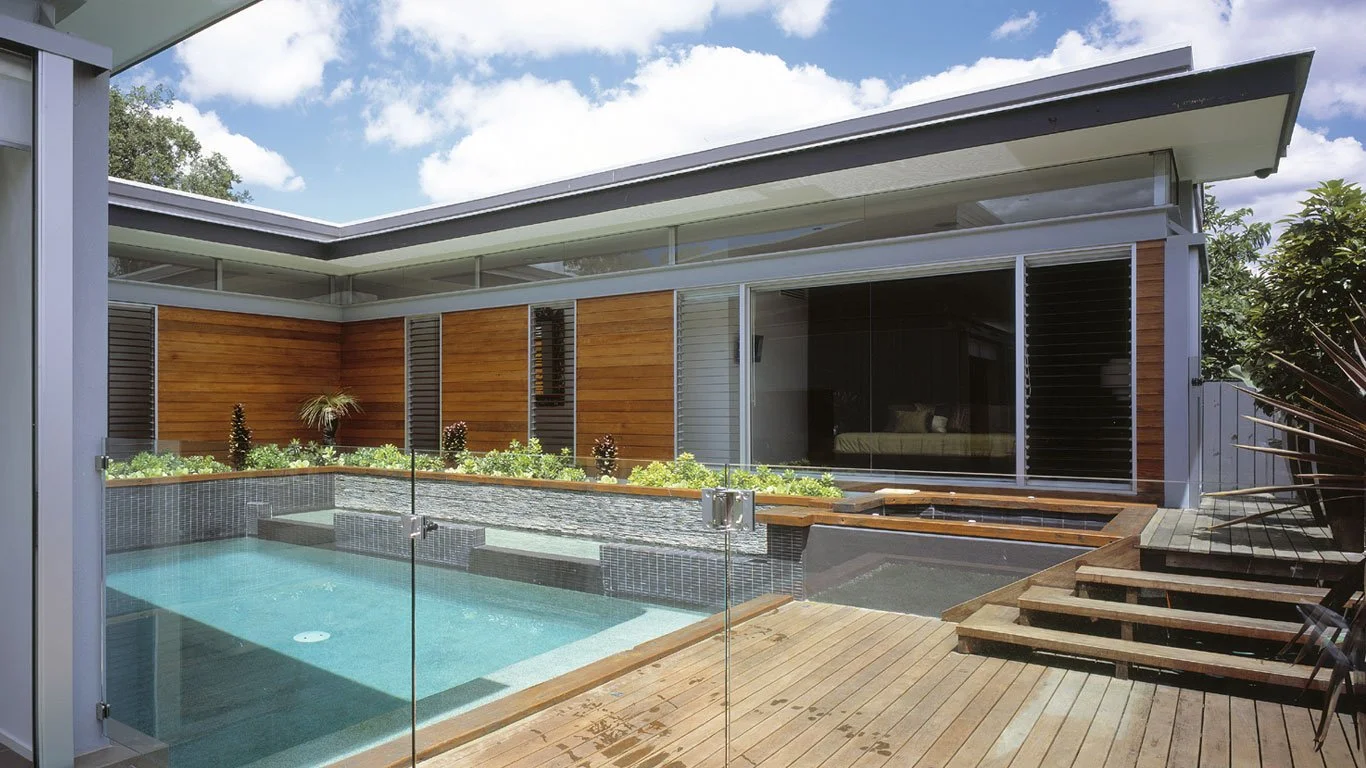171 Residence
171 Residence // Qld Architecture Awards, Brisbane Regional Commendation
This new home was designed around the idea of creating internal vistas and garden spaces within the site whilst maximising privacy from the flat suburban surroundings
The plan idea was to set up a journey through the home along a water course that links various interior and exterior spaces framed on the site. The client has a professional background in the pool industry and the home was to also showcase the use of water in the architectural approach.
The pool design is visually and audibly evident throughout the house in varied forms to compliment these intentions.
Generating a pavilion style architecture created a series of courtyard gardens (outdoor rooms) which directly open off the interior rooms. Thresholds have been designed to blur the distinction between indoor and outdoor space, whereby walls slide away, and embrace the garden and pools as part of the built architecture.







