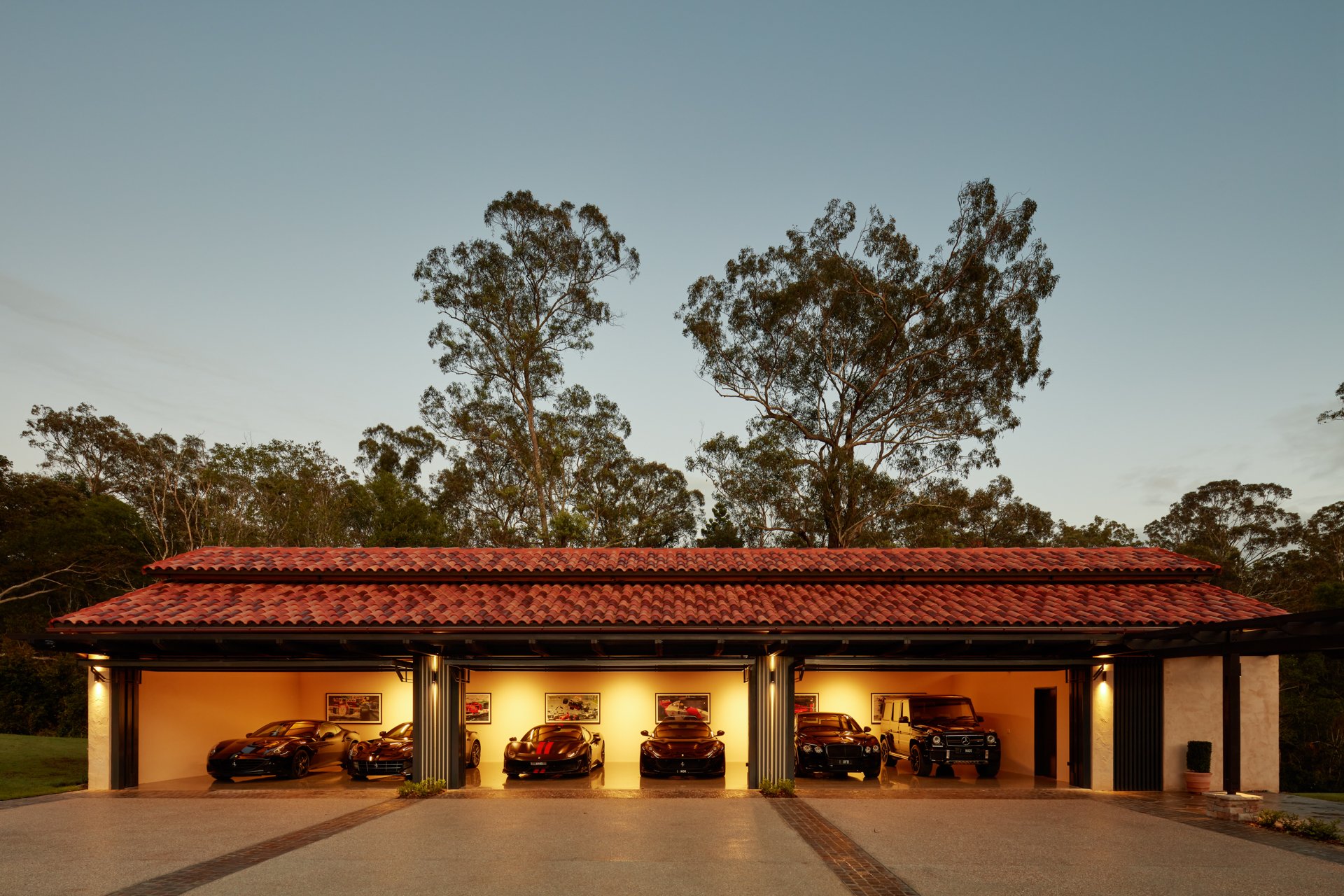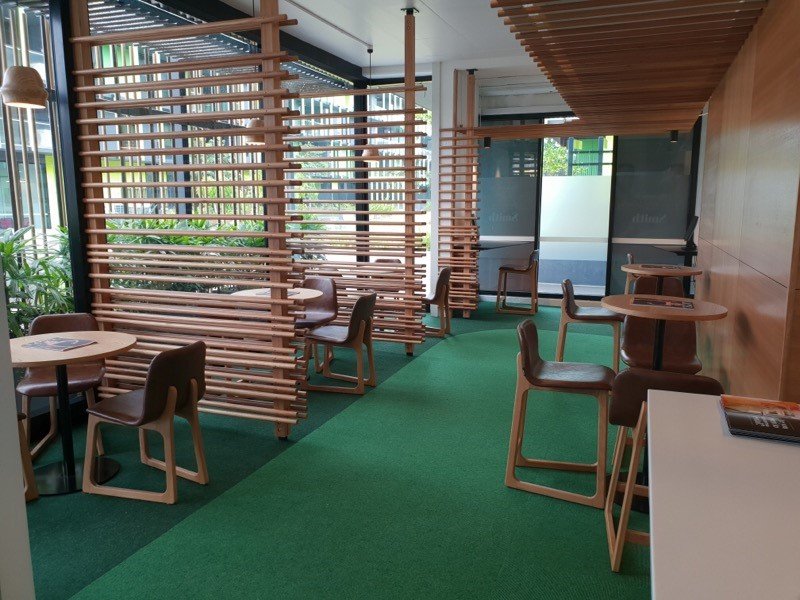Turner Avenue Homes
The project responds to the issues of today’s housing crisis by employing a ‘Missing Middle Housing’ strategy to provide “low rise”, medium density outcomes to an inner city residential suburb with character housing stock. Sensitive densification was created by masterplanning the site with one street front detached home & three attached homes at the rear of the site, sympathetic with the scale of the character residential context and location. Previously occupying the 810sqm in Brisbane was a large post war family home for 40 years.
Maclean Community Precinct
MACLEAN COMMUNITY PRECINCT in association with Louisa Gee Architect 2021, Maclean, NSW
This project completely revised and revitalised the council’s vision for a Hall renovation. Interrogation of the brief revealed the need for a new Performance Hall, for the country town of Maclean, with associated facilities benefiting many community groups.
A state of the art Performance Hall seating 300 persons is fringed with multi purpose meeting rooms adjoining a new park. The grand space is the “River Room” which is both entry foyer and function space.The “verandah room” is fully catered for the variety of community needs, and embracing the substantial view of the reach of the mighty Clarence River. Additionally the project was built over a new car park of 40 vehicles neatly concealed in the sloped topography. An outdoor stage for performance in the park and indigenous ceremony extended the brief and community embedment. The architecture subtly evokes the former Hall on the site in a referential fascia that unites the building façades.
Offices First Australia Fair
The Architectural interior for Offices First provides for various office space options serviced with high quality communal facilities for small enterprise and start-up businesses. The Communal services consist of meeting and seminar/training rooms that are both formal (acoustic privacy) and informal. High quality hospitality areas for meals and functions, normally the domain of big business, are great facilities incorporated for all the tenants to take advantage of.
Newstead Brewery at BNE Domestic Terminal
Newstead Brewery at BNE Domestic Terminal is a multi-purpose hospitality tenancy that is built freestanding within the terminal. Under strict guidelines, protecting the existing terminal architecture and runway views, the design seeks to visually distinguish the tenancy featuring walls of shiny Jetstream cladding influenced equally by aircraft construction and beer keg aesthetics. Painted signage and coloured patches mimic the branded beer cans and add a vibrancy to the austere zinc sheet. The holistic design features highly detailed built-in furniture, bespoke lighting and sculptural joinery units that abstract a theme of brewery elements.
Sunshine Beach Surflifesaving Club w Andrew Bock Architecture
Sited in the privileged ‘leasehold’ beachside location within the foreshore park, the surf club is iconic by default. The architecture seeks the best response to climate, user functionality, respect to neighbours, and importantly, a sense of place.




















