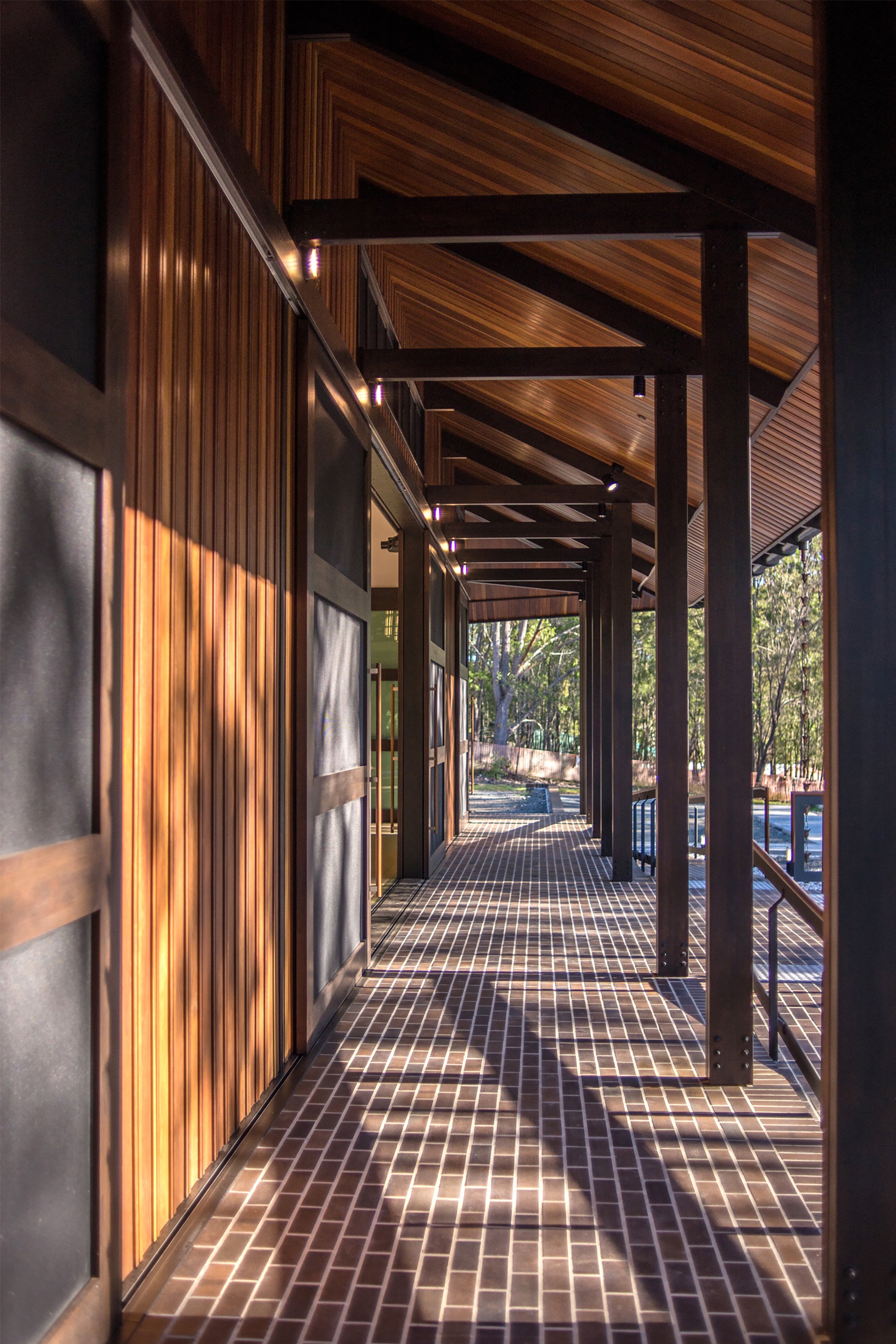Dharma Realm Shurangama Temple
Dharma Realm Shurangama Temple // Qld Architecture Awards, Gold Coast Regional Commendation
The setting for the Dharma Realm Shurangama Temple is carefully placed amongst the protected vegetation of the Allocasuarina forest and optimises the landscape to blend harmoniously with the interior via the permeability of the walls. The entrance, oriented toward the east, receives the first sun in the morning, and captures the prevailing north easterly breeze which naturally ventilates the temple.
The expressive timber framed structure is derivative of the traditional ‘dou gong’ framing system whereby a series of cantilevered wood brackets on top of the columns support crossbeams which in turn support the roof structure.
Embracing the traditional characteristics of a Tang dynasty style Buddhist temple, modern construction techniques and engineered timber were utilised to create the expressive supporting structure. A 3 tiered hierarchy of traditional architectural language is expressed via the materiality of: solid clay brick base; timber framed cloister and walls; and glazed terracotta pitched roof.
The large sliding timber framed and glazed doors peel away on 3 sides of the Buddha Hall to create a flexible interior space that can be totally immersed in the landscape. The doors mimic the proportions of the three Buddha statues such that the grandeur of the interior is immediately revealed at the entry.
Architecturally detailed structural timber trusses are utilized to hold the highly decorative Buddha pendant lights each holding 64 statues. Importantly these are designed to replace the need for wall mounted Buddhas and thus enabling full expression of the pure simplicity of the timber structure framing of the walls and roof.
Two iconic Shurungana Sutra octagonal Dharma wheels flank the ceiling, suspended from the trusses. A modern arhictectural interpretation is designed utilizing plywood and CNC technology to create lotus flowers, alms bowls and hanging mirrors. Contrasting stains of ebony and lime wash emphasise the symbolic meaning of the various elements.
The blond Tulip Oak timber floor was chosen to lighten the interior material palette. The visual and tactile warmth of the flooring [worshipers enter barefoot] is an important contrast to the solid brick base of the Cloister.












