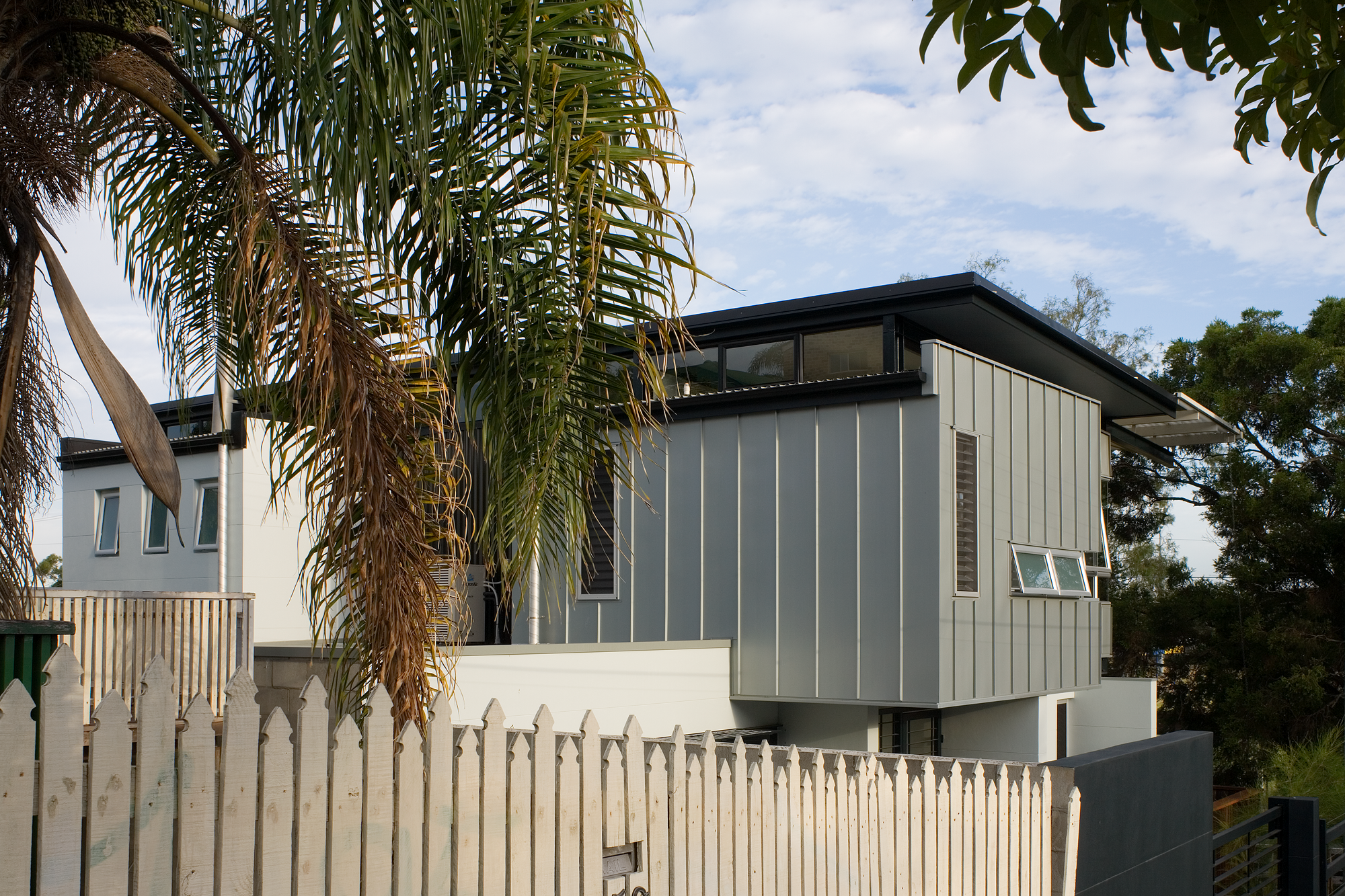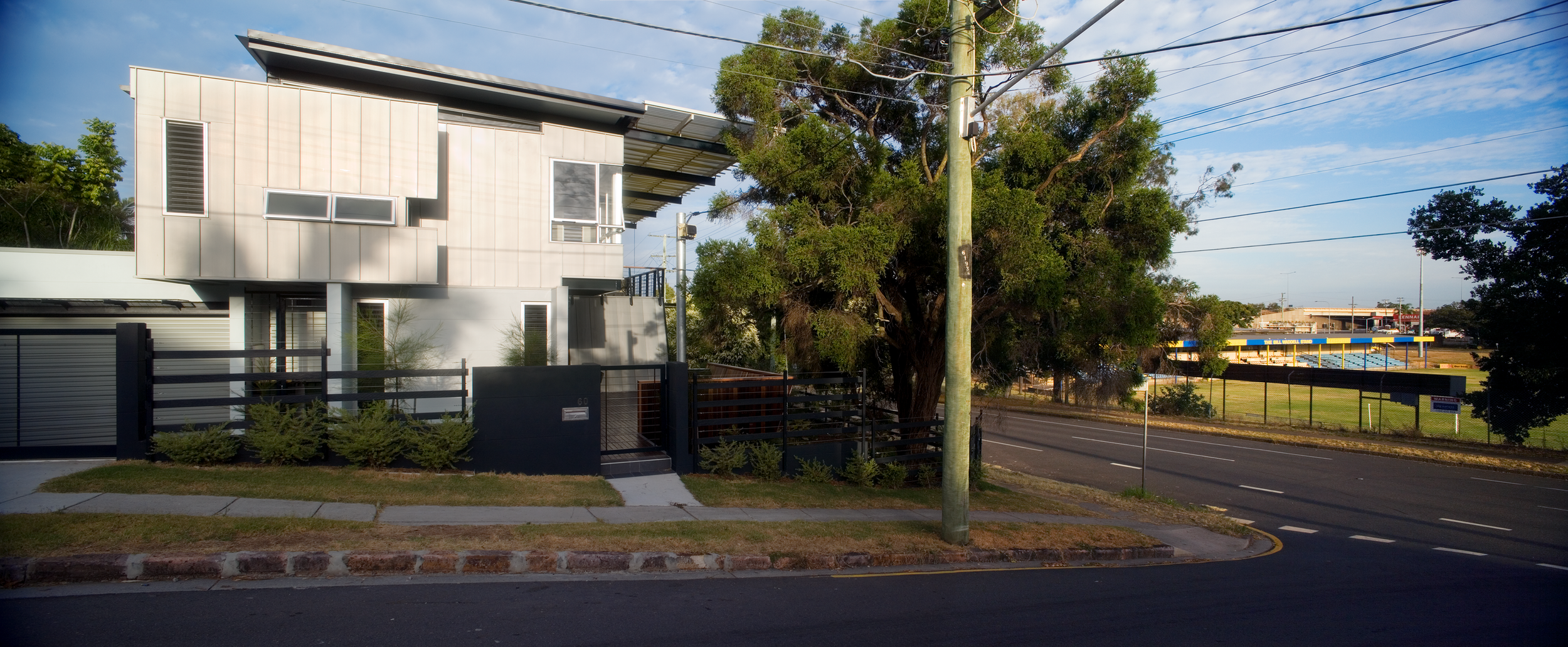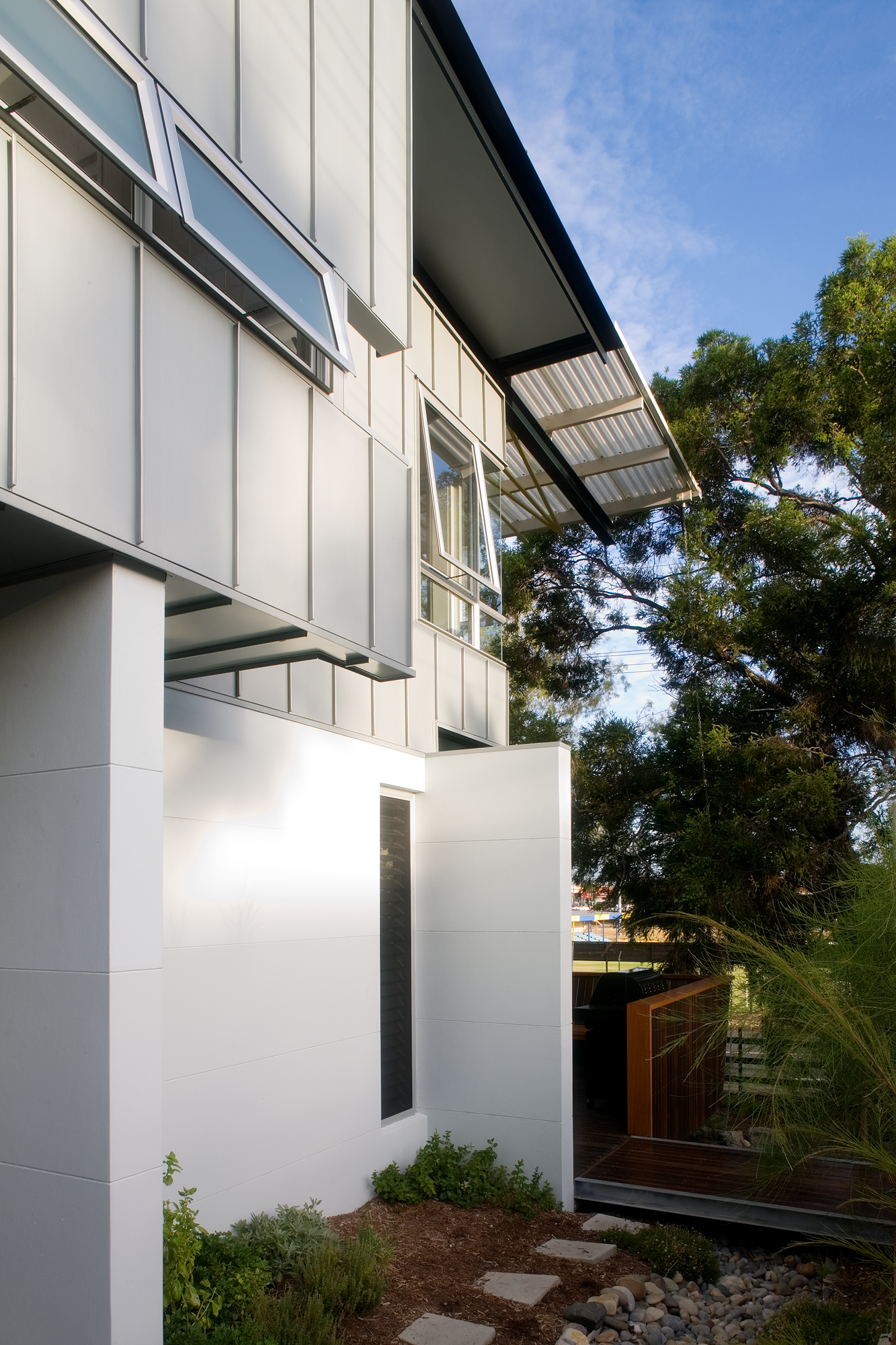Grandstand House
Grandstand House // Qld Architecture Awards, Residential Houses Commendation
The Grandstand House derives its name from the sites’ location, behind the goal posts of the neighbouring football field. The design draws inspiration from the opportunities of a perfect northern aspect which affords an elevated view across the park.
The house presents as sculptured two storey pavilion form with a large cantilevered ‘eye-lash’ grandstand roof overhanging the northern deck and articulated ‘caravan’ room. The economical grided pavilion structure is tectonically deformed at the edges and corners where extra area is required for larger rooms. Here, materiality is used to accentuate the structural work. Zinc clad cantilevered boxes express the north east corner gymnastics and mixed masonry/colorbond towers house the southern service areas.
The double height transitional zone between home and garden is under the grand cantilever. The deck and ‘caravan’ room occupy this transitional zone. The deck on the north east edge floats under the melaleuca canopy with a solid balustrade. The built-in bench seat frames the edge and provides privacy to the busy street corner.
The ‘caravan’ is multi-purpose: as guest room; children’s rumpus; party room; or future home office. It is proportioned to provide a buffer to the lounge area for privacy. Articulated by a breezeway link and set under the roof canopy, it is topped by an elevated roof terrace (private box) servicing the upper rooms of the home.
The transitional interface to the deck and breezeway is controlled by four large sliding glass doors set one step below. The north wall of the house can be opened to 75% of the width to embrace the deck space and the north garden. The warm, deeply coloured kitchen/living area gains a greater proportion through this space and light.
The contrast between the cave-like, timber lined interior and the double height light filled outdoor deck create a spatial drama at the disappearing threshold. Throughout the interior, colour is boldly and deliberately used in simple geometric patterns. Reflective of the architecture, the interiors are warm and tactile to create an environment to live in functionally.










